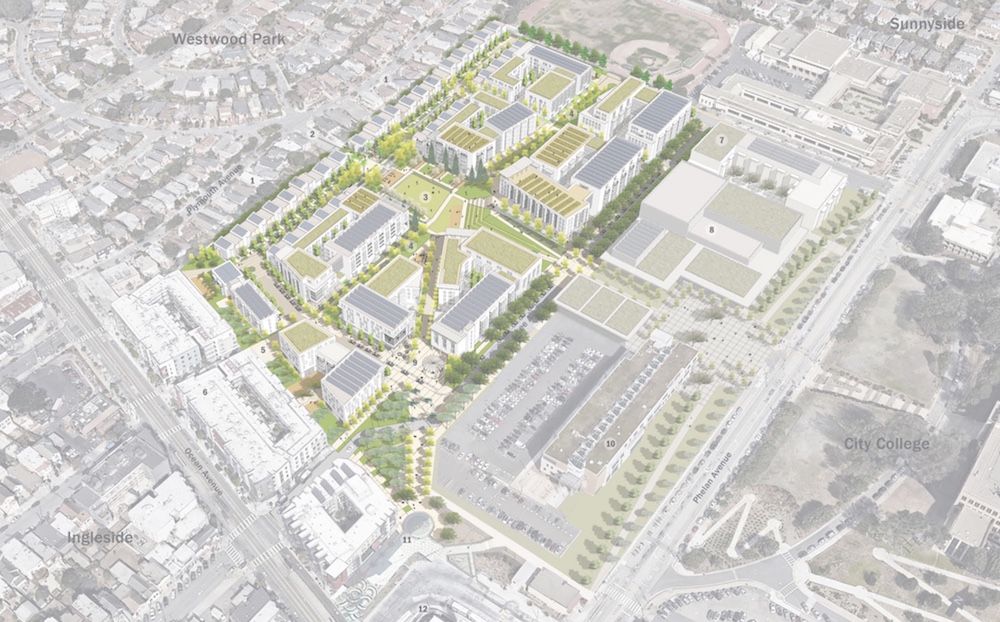
San Francisco Selects AvalonBay and BRIDGE Housing Development Proposal for Balboa Reservoir Project
By Vladamir Bosanac, The Registry, August 23, 2017:
The City of San Francisco’s planning department announced yesterday the selection of a development team to lead the building of up to 1,100 units at the Balboa Reservoir project in San Francisco owned by the San Francisco Public Utilities Commission. A team led by AvalonBay and BRIDGE Housing beat out two other syndicates, one led by Related Companies with Sares Regis Group of Northern California, Curtis Development and Tenderloin Neighborhood Development Corporation, and the other led by Emerald Fund and Mercy Housing.
In late 2014, the Mayor’s Office of Economic and Workforce Development, the Planning Department and the San Francisco Public Utilities Commission initiated a study of the western portion of the Balboa Reservoir site, located on the corner of Ocean and Phelan Avenues in Balboa Park. This site was the first one to be considered under San Francisco’s Public Land for Housing Program, which seeks to address the city’s most pressing issues around affordable housing. The initiative was ambitious, and the AvalonBay/BRIDGE partnership will now have the opportunity to create up to 1,100 homes (both apartments and for-sale dwellings) with 50 percent of them affordable, workforce units. The proposal also calls for 4.2 acres of open space, a shared public garage, sized to meet the neighboring City College demand, a childcare center for up to 100 children and a potential for additional 200 apartments for San Francisco educators.
“This is an incredible opportunity to bring much-needed affordable and workforce housing to San Francisco by transforming a 17-acre parking lot,” said BRIDGE Housing President and CEO Cynthia Parker. “We are delighted to partner with AvalonBay, Mission Housing and Habitat for Humanity to integrate this underutilized PUC property into the fabric of the neighborhood. A guiding principle for our team is to deliver a thoughtful and forward-looking development that balances community benefits with new housing attainable by all San Franciscans.”
AvalonBay and BRIDGE will be working in partnership with Mission Housing, Pacific Union Development Company and Habitat for Humanity to combine all the necessary pieces to this multifaceted process. AvalonBay and BRIDGE will create a joint venture that will master develop and design the Balboa Reservoir. The two companies will be equal co-members in a Master Development Entity, which will be structured as a Limited Liability Corporation or similar single-purpose entity, according to the proposal. This Master Development Entity will negotiate an Exclusive Negotiating Agreement and Development Agreement with the city and SFPUC, plan and entitle the project, enhance and construct the infrastructure and facilitate development of the parcels. Both companies will provide development staff to manage the community outreach, approvals, financing and construction of the project. Brad Wiblin, senior vice president of BRIDGE, and Nathan Hong, senior vice president of AvalonBay are designated as lead negotiators and decision-makers for the Master Development Entity.
 BRIDGE and AvalonBay will jointly fund all Master Development Entity costs relating to the design, community outreach, entitlements and environmental review phases of the master plan. The Master Development Entity will then subdivide the site to create parcels for development, complete the infrastructure per the approved master plan and sell parcels to development partners for development.
BRIDGE and AvalonBay will jointly fund all Master Development Entity costs relating to the design, community outreach, entitlements and environmental review phases of the master plan. The Master Development Entity will then subdivide the site to create parcels for development, complete the infrastructure per the approved master plan and sell parcels to development partners for development.
Van Meter Williams Pollock and PYATOK will jointly lead the master plan design effort for the Reservoir site and work with GLS Landscape | Architecture, BKF Civil Engineers, Hyphae Design, Dan Burden and Fehr and Peers, among others.
The development will also look to be guided by the fundamental principles of the Eco District model to enhance livability and to reduce the environmental footprint of residents living here for generations to come.
The project is proposing to bring a new a centrally located, primary open space called Reservoir Park, which will connect all the parts of the site, allowing for convenient access and strong connections to the surrounding neighborhoods. There will be pedestrian priority zones throughout the park that extend to the rest of the community, providing easy access to community facilities, a childcare center and other amenity spaces located at activity nodes. Movement through the space on foot is planned to be intuitive and enjoyable. Vehicle circulation is limited to the perimeter of the site in order to create a pedestrian-focused core and minimize the footprint of the roadways.
Finally, the project calls for a stepped building approach that provides taller buildings further away from the ocean, allowing the views toward the water to be achieved as the incline increases to the east of the lot.
The project will be phased during construction, placing priority on the southern portion of the parcel first, which will also include the majority of the Reservoir Park. Approximately half of the units are planned for this phase across six structures, while phase two would be comprised of five structures with an additional 500-600 units. Total parking is expected to include between 1,100 and 1,300 parking spaces.
The development team is promising to develop a robust community engagement process, giving community representatives the opportunity to shape the format of the dialogue. The team sees these face-to-face meetings as critical components to the success of the Reservoir development that combined with the skills and experience in seeking out and incorporating community feedback makes it on par with any in the Bay Area.
Phase one construction is planned to commence as early as January 2021 with leasing and sales starting in mid 2023.